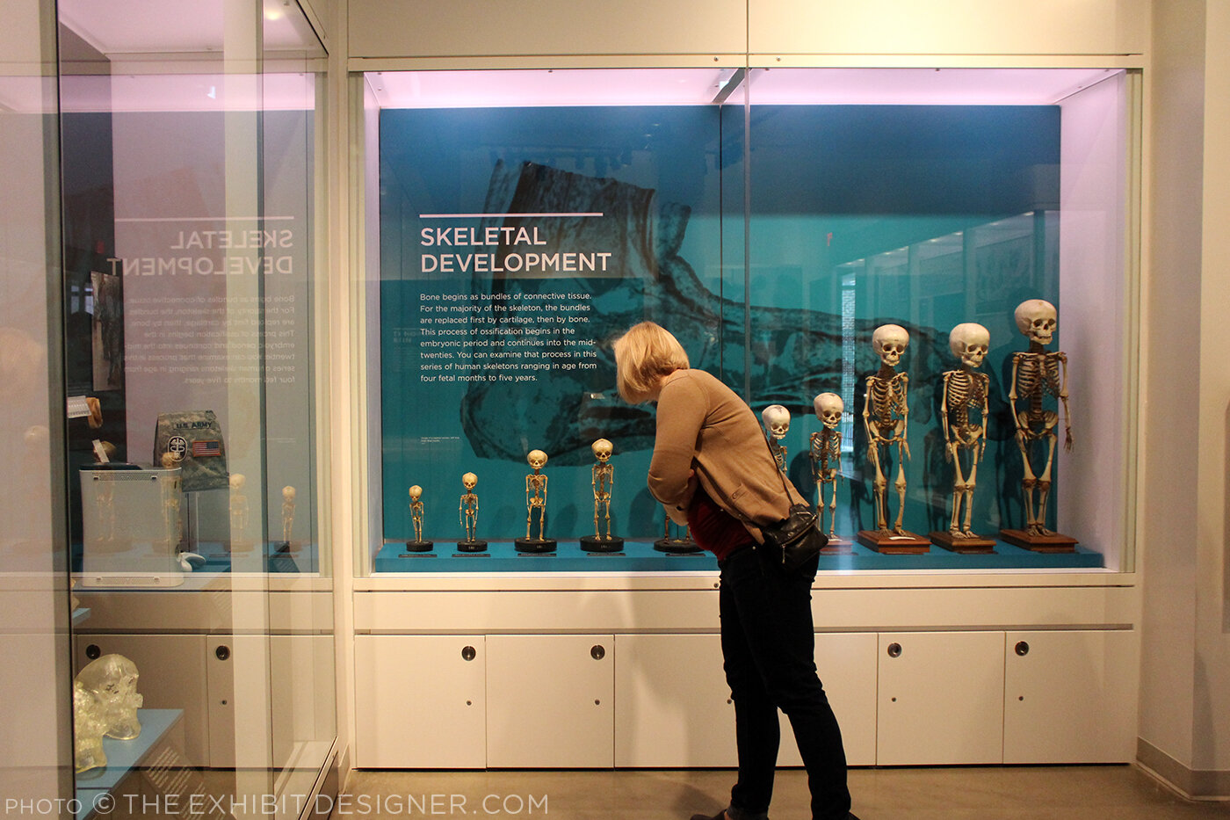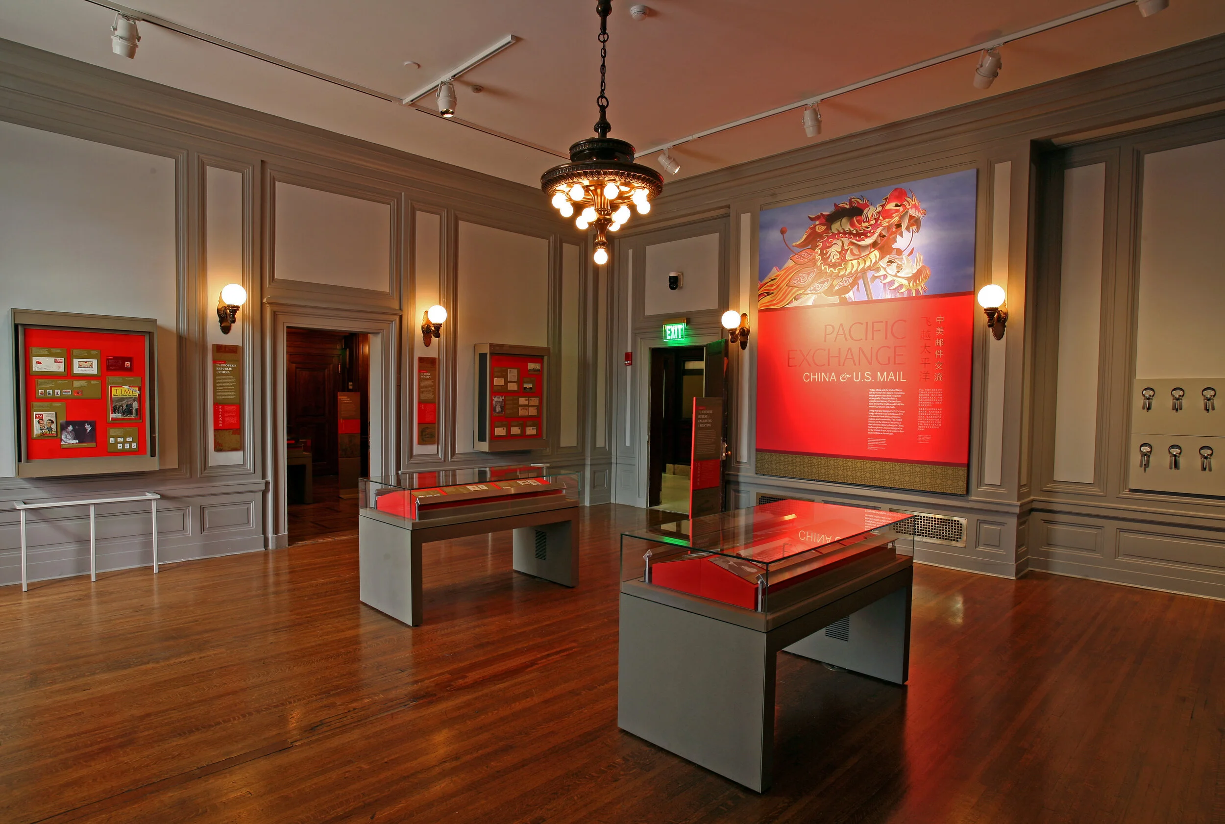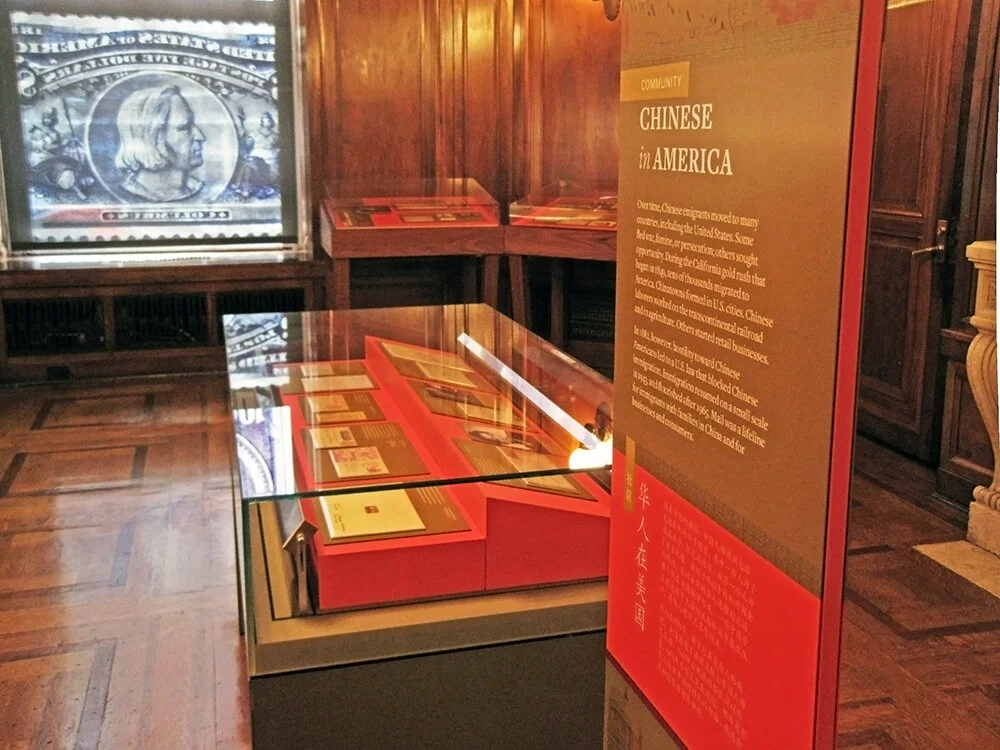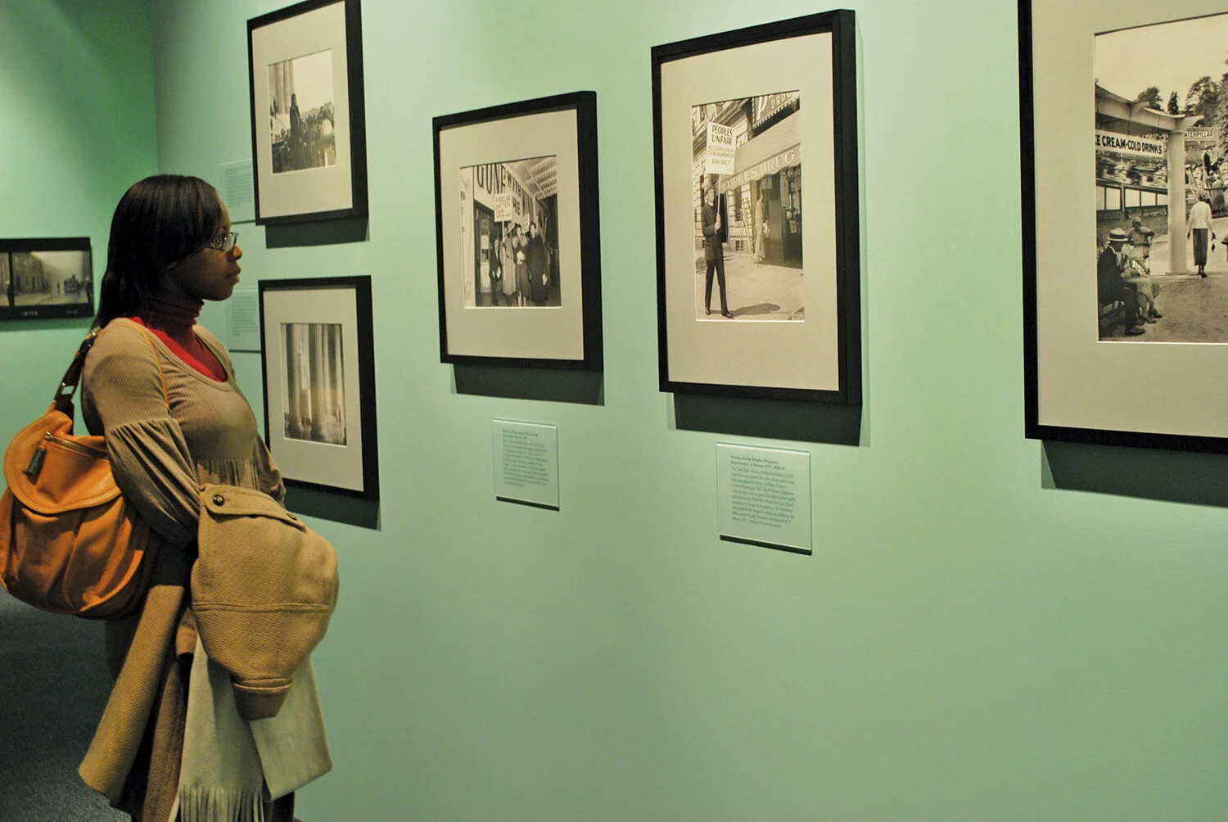It’s been busy, busy, busy here at Christine Lefebvre Design since I last posted — seven months ago! — about the Baselitz and Lozano-Hemmer exhibitions at the Hirshhorn.
Around the same time, and since, we’ve seen a bunch of openings: Five Communities at the National Law Enforcement Museum; Digital Disruption and A Deadly Attack at the Newseum; Habitat for Smithsonian Gardens; Hoops at the National Building Museum; Wíwənikan…the beauty we carry at the Colby College Museum of Art; and Man Walks on the Moon for the Newseum, at Dulles and Reagan Airports.
A few are already nearing the ends of their runs! If you have a chance to visit any, I would love to hear from you about what you thought of them.
The Newseum will close its doors on December 31, 2019 (though the Freedom Forum and the Newseum’s collection will carry on). It’s your last chance to see Digital Disruption in the News History gallery, and the rest of the museum’s incredible exhibitions.
I worked with the Newseum on three “pop-up” exhibitions, on view concurrently at Reagan National Airport and Dulles International Airport. The first of these, Man Walks on the Moon, is closing this week.
Another pop-up at Dulles and Reagan airports will soon take its place — the exhibitions are currently being installed — followed by a third in the spring.
Also closing soon is Hoops: Community Portraits by Bill Bamberger at the National Building Museum. Hoops will close on December 1, 2019, after which the museum will close temporarily from December 2 until March 2020. The gist of a glowing review from a friend: “I thought this wouldn’t interest me because I could care less about basketball, however … this is a really great exhibit!” That sounds underhanded, but I assure you they really liked it.
When the Building Museum reopens, you can look forward to my next exhibition for them, Alan Karchmer: The Architects’ Photographer.
Wíwənikan…the beauty we carry at the Colby College Museum of Art will close on January 12, 2020. If you find yourself in the Waterville, Maine area please pay a visit.
And that takes us through the end of 2019! If you miss the exhibitions that are closing soon, Smithsonian Gardens’s Habitat will remain on view (all over the National Mall) through at least December 2020, and of course there are those three upcoming openings. Until our next check-in....
—
Post updated in January 2021 with minor text edits. Broken link has been replaced with archived URL, courtesy of archive.org. This post was originally published at theexhibitdesigner.com on 29 October 2019.




































































































































